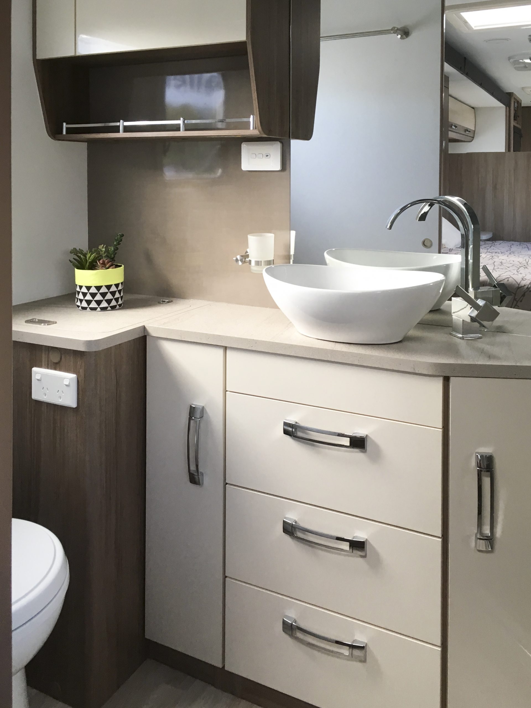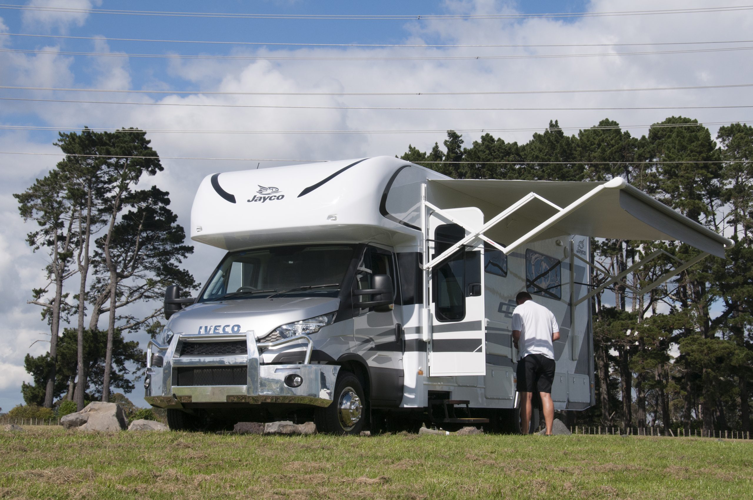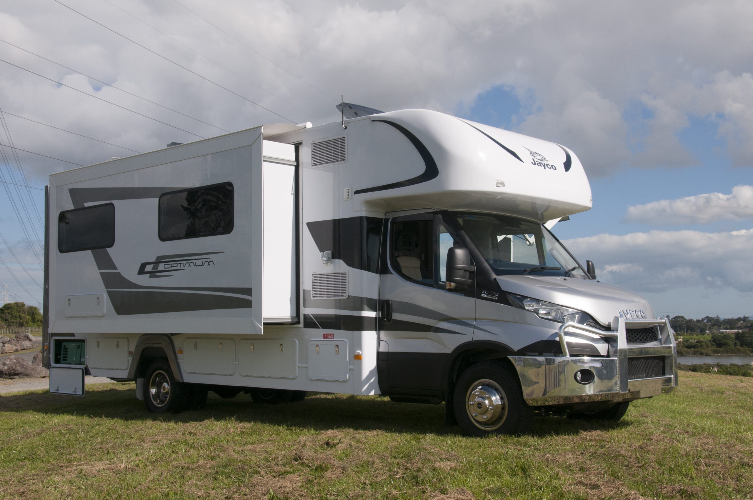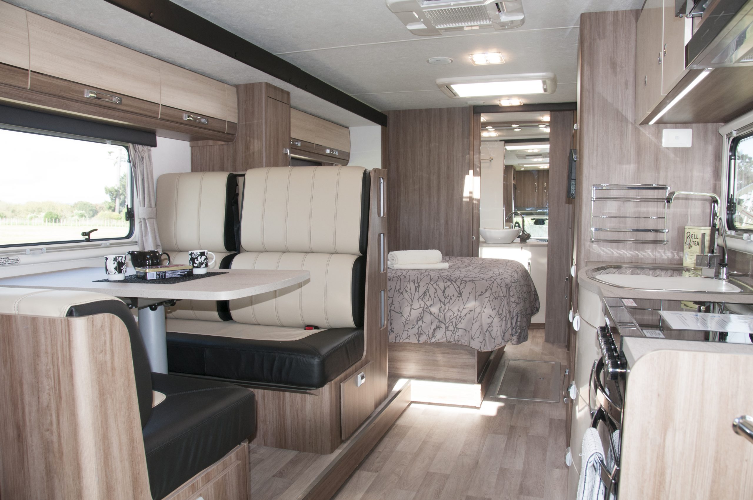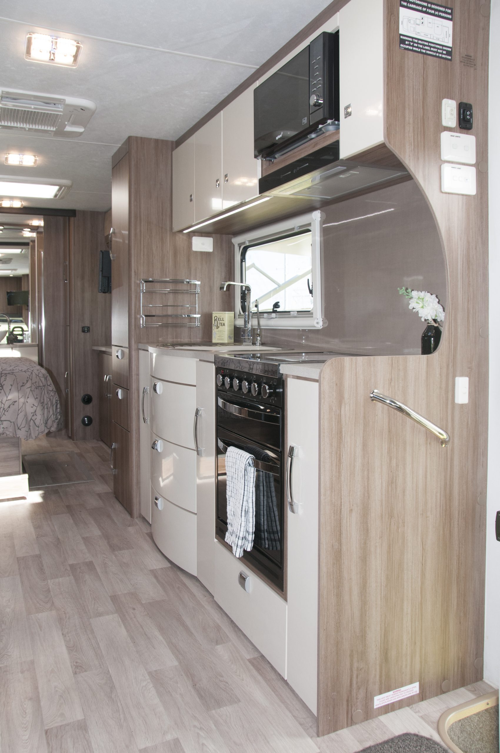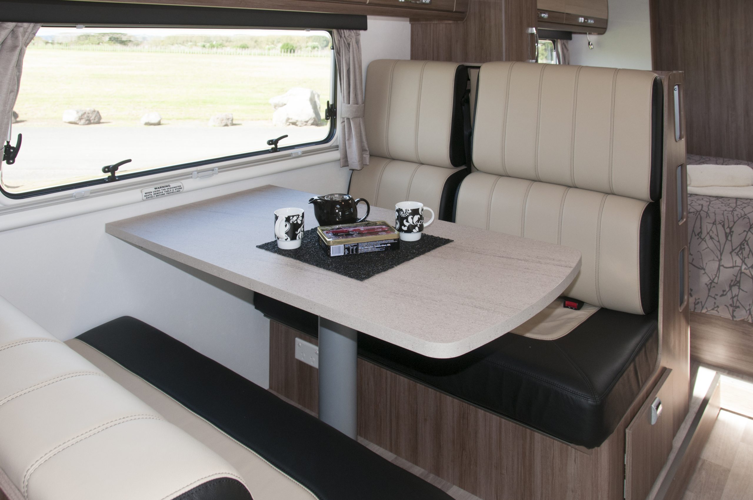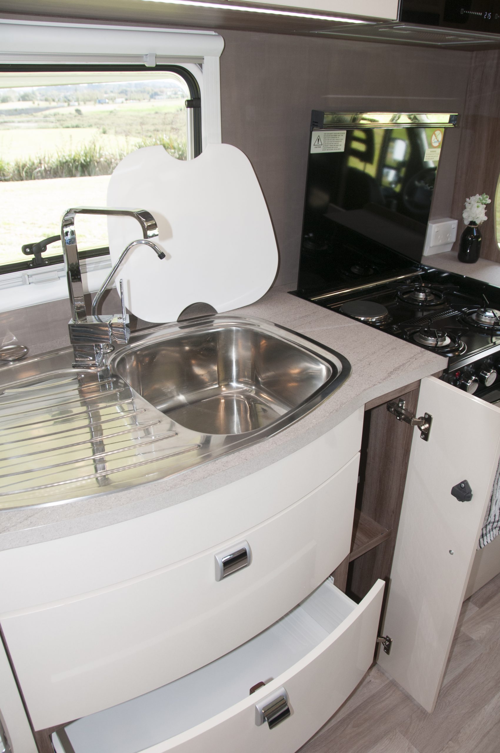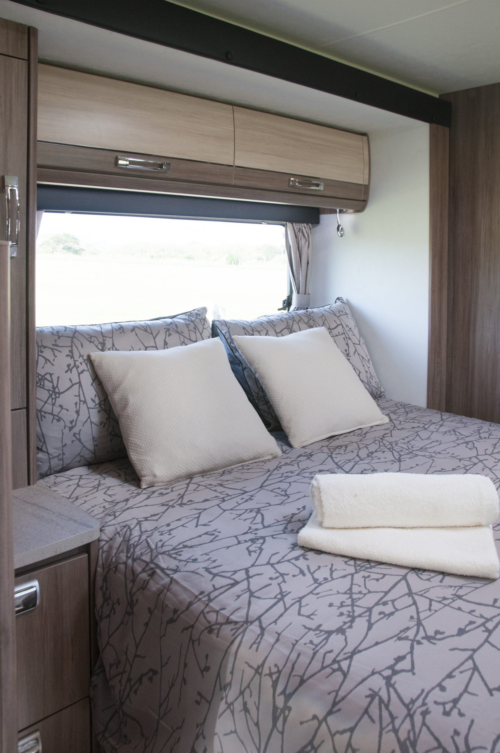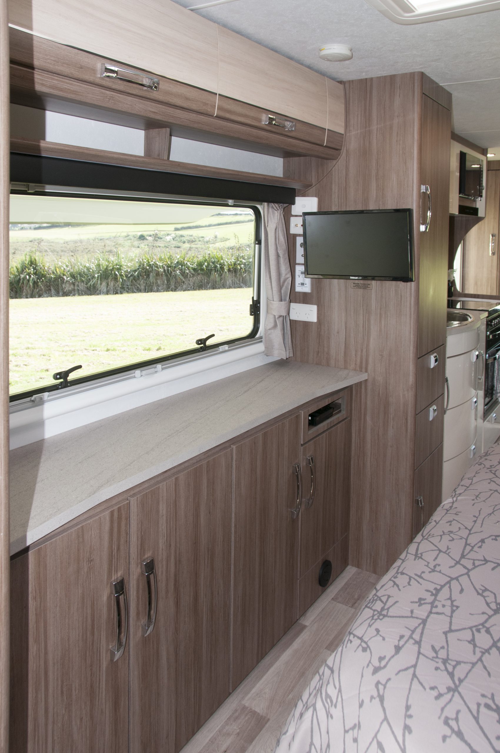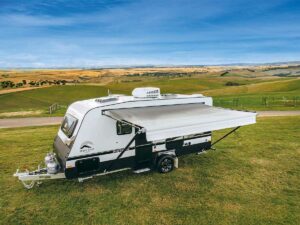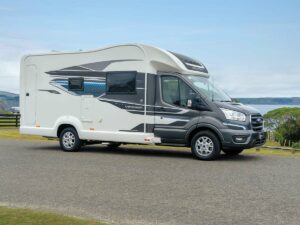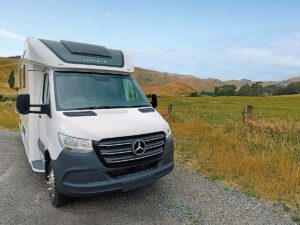Dressed up with striking graphics and gleaming chrome wheel covers, the power of the beast still shines through. The base vehicle, an Iveco Daily, contributes to this impression.
THE JAYCO RANGE
There are seven separate models in the Conquest range, the IV 28-5 being the largest and the only one built on an Iveco. With a three-litre turbo diesel motor driving the rear wheels (duals) through an eight-speed Hi-Matic automatic gearbox, it is a joy to drive.
The smooth and precise gearshifts are barely perceptible. There is no comparison between this gearbox and the AMT transmission in previous models. They are like chalk and cheese.
Another noticeable difference between this and other motorhomes is the number of external hatches. There are 13 in total—six kerbside and seven driver’s side. Three on the kerbside are already spoken for: a drop-down table, a slide out barbecue, and an outdoor TV mount. At the driver’s side, four are in use: a twin 9kg LPG bottle locker, a generator fuel tank compartment, a Cummins Onan RVQG3600 generator locker, and a home for the toilet cassette. That leaves six for the owner’s toys and equipment.
Getting in, it’s a long way up and down, so the electrically operated foldout steps and strategically placed grab handle come in handy.
A separate screen door inside the entry door keeps flies and mosquitos at bay when the main door is left open. Just in case, there is a fire extinguisher beside the entrance.
ON ENTERING
To the left is the cab and to the right, the kitchen bench with the dinette opposite. The bedroom is between the dinette and bathroom across the rear of the vehicle. The dinette and double bed are part of the slide-out section.
Slide-outs create a lot of extra room; perfect for living aboard for long periods of time. This is certainly the case in the IV 28-5. Two-thirds of the sidewall, the dinette, and the double bed slide out over 600mm, create a 1200mm wide walkway between the dinette and the kitchen bench.
The decor is conservative, with subdued earth tones. All cabinetry surfaces are smooth and easy to clean, with timber grain laminates, except the bench tops and table tops, which have textured surfaces. Designed for Australian conditions, all the windows and the two large roof hatches have insect screens and blinds and there is a ceiling mounted air-conditioning unit as well.
KITCHEN
The kitchen fixtures and fittings tend to be on the large size; almost residential you might say. The kitchen bench is a shade over 1800mm long and although it has a 3+1 hob cooktop and a sink with draining tray inset into it, there is still ample space for food preparation. Three large drawers, three narrow cupboards (one a slide-out bottle rack) below the bench, and two large laminate lined cupboards (rather than overhead lockers) above the bench mean all the essentials can be stored close at hand.
There is a separate tap for filtered drinking water. Above the hobs is an extractor fan and above that is a microwave. Both these appliances can be used when off-grid because the Cummins Onan RVQG3600 genset is ready and waiting to supply the necessary 230-volt power.
There are also 230-volt power points above the bench should you want to run the toaster or electric jug.
DINETTE
Dinettes are a pretty standard feature in most Australian RVs. Because the dinette floor is part of the slide-out section, it is higher than the kitchen floor, so the diners are almost at eye level with someone standing at the kitchen bench.
Often dinettes are cramped, upright, and not suited to long-term occupancy. This one has an upholstery-style reminiscent of milk bar alcove seating from days past, with leather panels of taupe and contrasting dark chocolate borders. Long enough for a good leg stretch and wide enough for two each side with room to spare, this dinette is more comfortable than most. Fitted with seat belts, the forward facing seats can also serve as passenger seats.
MONITORS AND CONTROLS
These are spread out around the interior. The solar regulator, in a cupboard over the hob, and the 230-volt circuit breaker panel, in a cupboard over the sink, are easy to get at. But the Setec electrical management box and the 12-volt fuse panel along with the water heater control panel are more out of the way, in a locker under the fridge.
STORAGE
Those planning to live aboard in their motorhome for extended periods appreciate the need for storage space and the Jayco IV 28-5 has plenty to offer. The dinette has drawers at the end of each seat with more storage available under the seat cushions and in the lockers above the dinette.
In no man’s land between the kitchen and bedroom is a hanging locker with two drawers below that could be used by either department.
The bedroom offers more storage options. Opposite the foot of the bed is a sideboard cabinet containing four cupboards with two lockers above. Of course, there’s the hanging locker, drawers, and cupboard next to kitchen bench if the cook hasn’t already snaffled them.
Over the bedhead are a couple more lockers with a hanging locker and a couple more drawers each side of the bed. Should you need more, the mattress lifts (gas strut-assisted) allowing access to the large space below. Even the bathroom gets in on the act. Towels and bathroom equipment should find a home in the drawers and cupboards in the vanity unit, while the medicine cabinet beside the mirror is large enough to cope quite easily with toiletries and other personal items.
BEDROOM
The bed is 1450mm wide and runs across (east–west) the vehicle. A 200mm section of the mattress at the head of the bed (the bolster) can be lifted out and stored under the pillows allowing the head of the bed to be moved closer to the side wall. With the bolster lifted in this way, there is more room around the foot of the bed. Reverse the process at bedtime to recreate the full-length bed—an inner sprung mattress over sprung wooden slats; very comfortable.
BATHROOM
Big enough for two people to pass one another without colliding, this bathroom is larger than those usually found in an RV; an important consideration for those living aboard long-term. A Thetford swivel bowl toilet sits below the window, next to the washing machine cabinet. The machine is an optional extra. Opposite is a one-piece moulded 740x640mm shower cubicle that, being one piece, should not leak. Otherwise, it is quite plain with an extractor fan hatch in the ceiling, a soap tray moulded into the cubicle wall, and a clear, side hinged, one-piece door.
Lighting is good with two ceiling lights plus three spotlights over the mirror. Finishing touches include two 230-volt power points, a rail to hang a towel and holders for the toilet roll and a glass tumbler. A solid sliding door provides privacy from the rest of the motorhome.
VERDICT
The Jayco IV 28-5 is spacious, well-appointed, and set up for long-term occupancy. It has lots of storage, inside and out. The large capacity genset makes the Jayco IV 28-5 ideal for life ‘off the grid’ long-term freedom camping. With its smooth automatic gearbox, it is a joy to drive, especially considering it is a Class 2 large vehicle. Although it is ‘truck’ size, it is more like a car to drive. If only it had a bigger TV.
For more information, contact South Auckland Caravan on 09 271 3434 or caravancentre@xtra.co.nz.
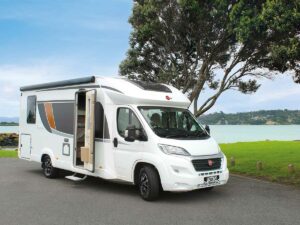
Review: Bürstner Lyseo IT744 Harmony Line
An elegant experience inside and out, the Bürstner Lyseo IT744 makes the most of its dimensions.

