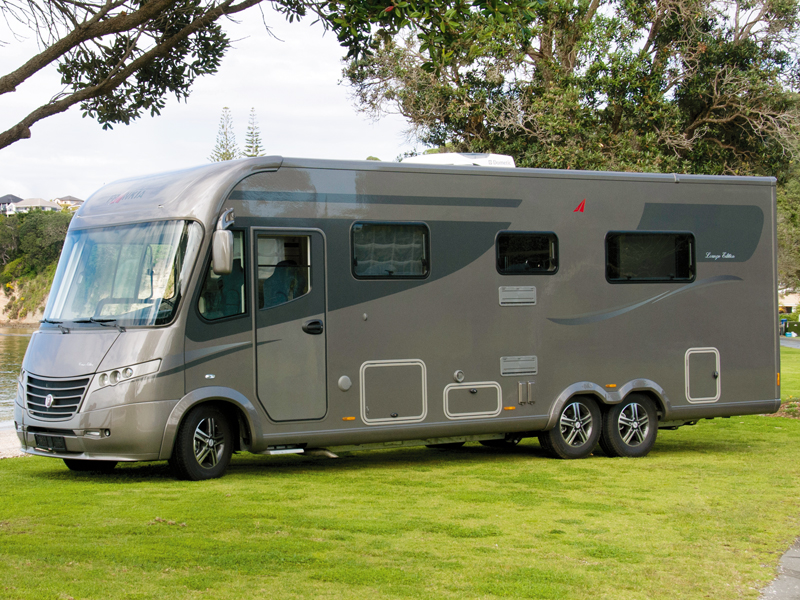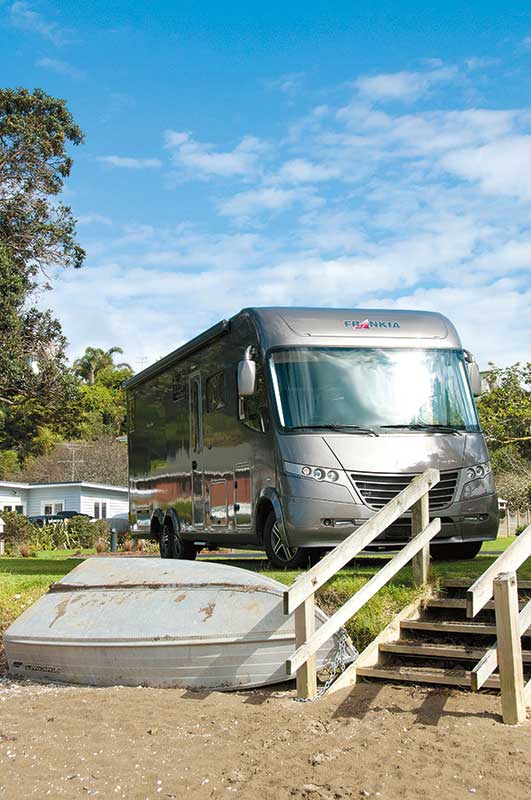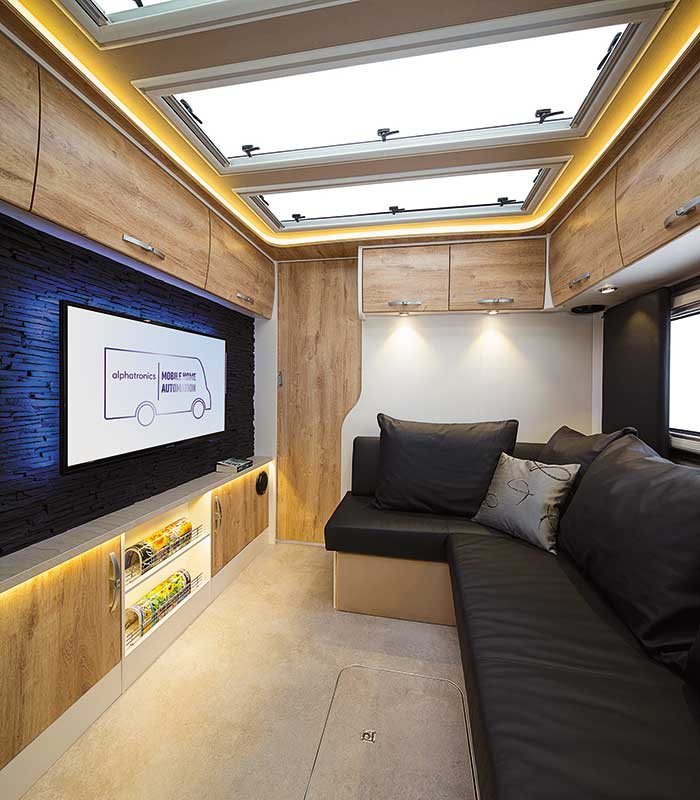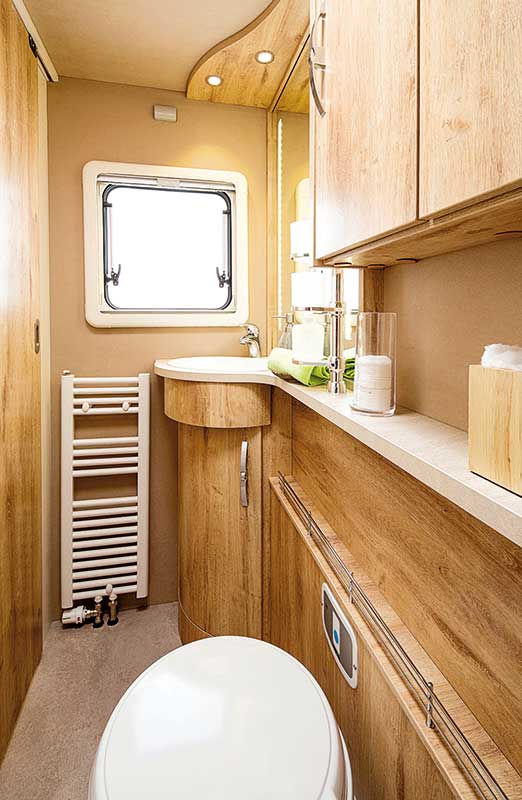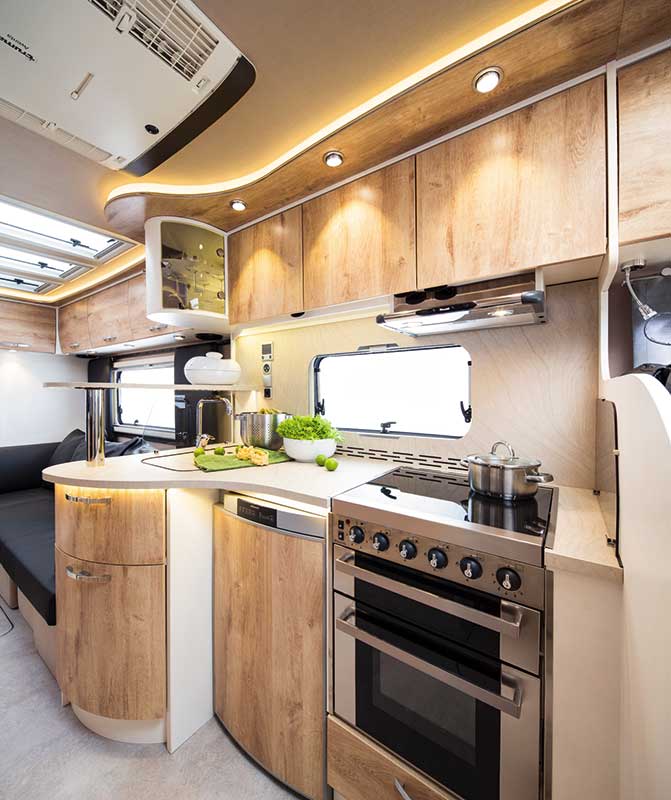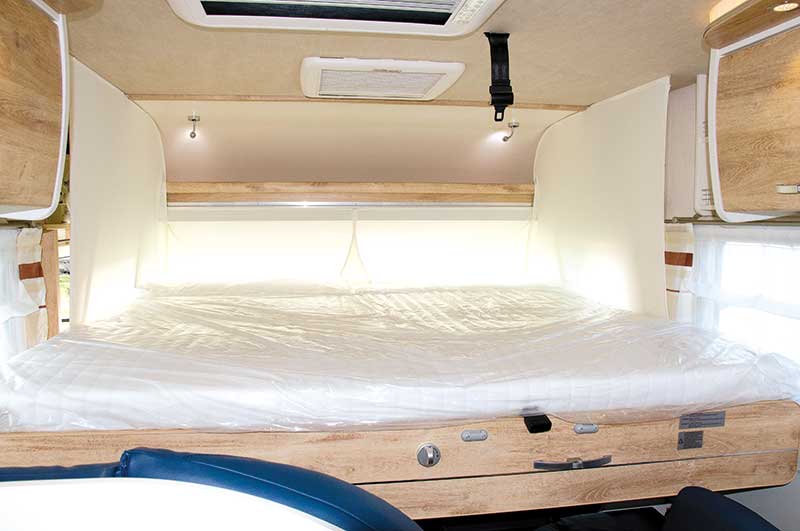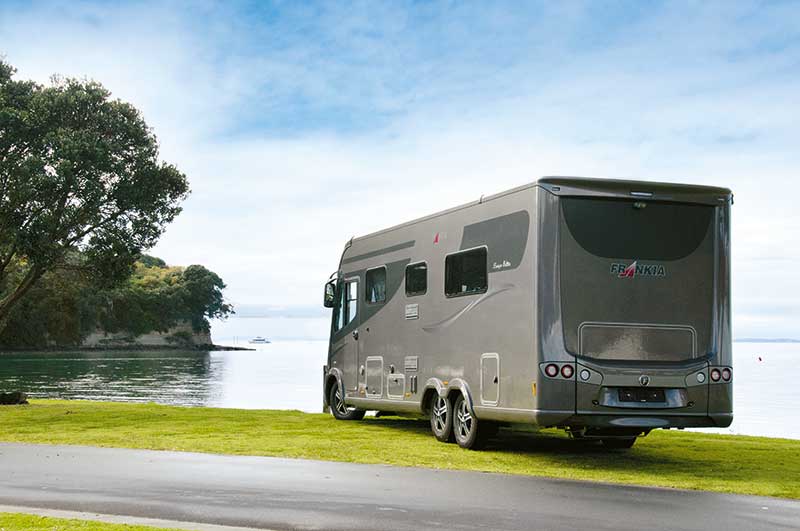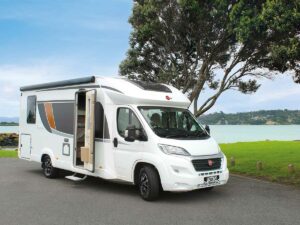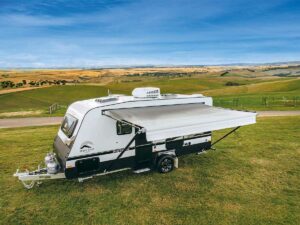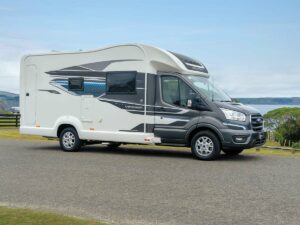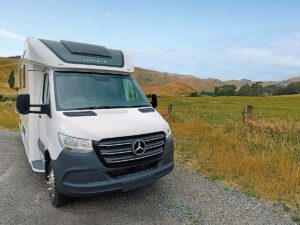Frankia Motorhomes, built in Germany near the Czech border, was launched in Europe in 1983. Since the French-based Group Pilote acquired them in 1990, Frankia has prospered and now offers a range of integrated body motorhomes as well as low profile and bed over the cab models built on Fiat and Mercedes-Benz chassis.
Since acquiring the Frankia agency around 12 months ago, Jonas Ng from Auckland’s Acacia Motorhomes has had a steady stream of buyers for the integrated body (A class) models. The model reviewed is the i840 Lounge Edition, an integrated body model 8.4 metres long, built on a Fiat Ducato chassis.
Build
Frankia has a reputation for doing things its own way and, while these ways are not unique to Frankia, it executes them with purpose. The i840, with its numerous external hatches and fully insulated double floor construction continues the Frankia way of building a motorhome. However it is not until we look inside this i840 that you will appreciate how Frankia’s reputation for being a ‘wee bit quirky’ manifests itself.
First impression is the size, elegance and pleasing appearance of this i840 which, I hasten to add, is not always the case with integrated body models. Beauty is in the eye of the beholder and, to my eye, some finished products just miss the mark... Close but no cigar. Not so with the i840; it looks great.
For me, external hatch access to internal storage is important. It avoids upsetting the occupants while you lift beds and cushions finding gear you want to use outside the RV. Frankia understands this and the i840 has two storage compartments that span the width of the vehicle, one at the front and one at the back. They are accessed through hatches on both sides of the vehicle. Both compartments utilise space within the double floors as well as space above the upper floor, under seats and beds. This provides storage for things used outside: long items like skis, poles and rods as well as bulkier gear like tables, chairs and BBQs.
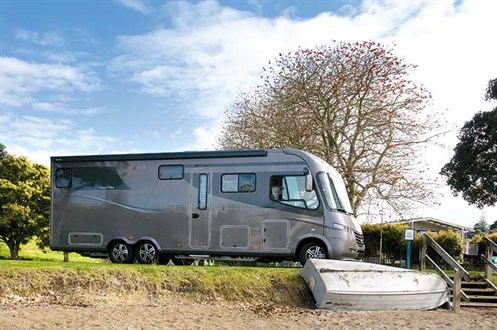
Frankia supplies an extra toilet cassette on the i840 and this is housed in the aft side locker along with the ‘water taxi’ – a feature that I haven’t seen before. It consists of a removable roller water tank for filling with potable water (say a 20-litre pack of bottled water from the supermarket). It is plumbed into the RV pressure system and flows to a dedicated tap in the kitchen.
Amidships on the driver’s side is the two 9kg LPG bottle storage and kerbside, the middle hatch accesses ‘services’ comprising the 240v inlet lead on a reel, a freshwater hose on a reel and an a grey water hose that looks quite small yet extends out to 4.5 metres when needed. The handle for the rear steadies is clipped inside the hatch door.
Underneath, the i840 is surprisingly free of equipment. Items usually mounted under the vehicle are now housed between the floors. This particular i840 is fitted with the optional Al-Ko Air Supreme air suspension kit that allows the ride height to be adjusted to the conditions.
Inside
As you would appreciate, I have seen a lot of RV interior layouts and fit-outs but this i840 layout is unique. Entering through the habitation door amidships, straight ahead is the kitchen and to the right the dining/lounge setup incorporating the cab seats with a drop-down bed above. A standard European layout so far. It was when I looked left, I had my ‘wow’ moment.
Instead of seeing the expected master bedroom, there was a second lounge and behind it across the rear of the vehicle, a bathroom. In the lounge, an L-shaped settee occupies the kerbside and rear walls facing a 39-inch LED TV hanging opposite. This TV is mounted on a charcoal black panel patterned to simulate a schist rock, making it look even larger.
Incidentally, there is a window behind the settee with the usual built-in blind/insect screen. When sitting on the settee, if you lean back too far, it’s likely you’ll push the blind/ insect screen out of its tracks. Frankia’s solution is to fit sliding panels approximately 400mm wide behind the settee. The panels can be slid into position behind the seat occupants so when they lean back they lean on the panel, not the blind/screen. Very neat.
As I sat on the two-metre-long settee, soaking up the ambience, I noticed another piece of kit between the TV and the entry door. At first I thought it was an oven but closer inspection revealed it to be a heavy-duty Siemens espresso machine. This i840 is definitely quite different from any other motorhome I have seen before.
Bathrooms sell RVs and features in this one will win hearts (and sales). One example is the eye-catching shower with simulated marble wall linings and a futuristic corner moulding edged with LED highlights that extends across the ceiling. Another is the coffee coloured one-piece resin vanity top with a white basin moulded in.
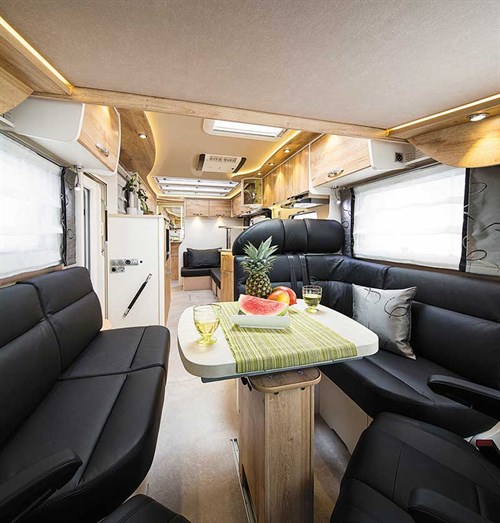
Although it is not large, the i840 Lounge Edition kitchen is bigger than most seen in European RVs. It has a full oven with separate grill and an extractor hood above. The cream-coloured moulded resin bench that is slightly curved so that the ‘bench worker’ is out of the firing line, houses twin stainless steel sinks that are served by a regular faucet along with another dedicated to drinking water. Behind the hob and sink, the splashboard, made of the same material as the bench, extends up the wall to the overhead lockers creating the illusion the kitchen is larger than it really is.
At the front of the i840, the use of space is more intense than at the rear. The cab seats rotate to face the lounge. The adaptable table along with the softly padded leather-covered cushions ensure comfortable dining for four.
Like all drop-down beds, once it is lowered, you make the bed and enter/exit over the foot of the bed. This one is queen-sized (1943mm long by 1400mm wide). Privacy curtains on three sides lower and rise with the bed and the bed itself is very stable when lowered. Each side has an adjustable reading light and there is a full width shelf above the head of the bed for personal items that can remain there when the bed is raised.
In the cab, the instrument panel and controls are just the same as you would find in a regular Fiat cab but there is a lot more elbow room. The windscreen, side windows and passenger seat are all further away from the driver. For privacy, a roller-shutter style blind lowers to cover the windscreen and privacy screens pull across the side windows. Four reading lights above the cab seats provide light no matter whether the seats face forward or backwards.
The verdict
This Lounge Edition layout appears in the price list as a standard layout. Associated extras like the coffee machine also appear on the price list. It is a good illustration of Frankia’s willingness to be different – a little bit quirky.
The i840 reviewed was ordered and supplied to the particular specification the New Zealand buyer who received it a few days after the review took place. His order included optional extras such as the air suspension, water taxi, leather upholstery coffee machine, TV and schist feature wall that added a total of around $25,000 to the standard specification price of $255,000 inc GST and on road costs.
For more information, call Jonas on 021 227 6662.
Pros
- Appearance
- Double floor construction
- The bathroom
Cons
- Nil

