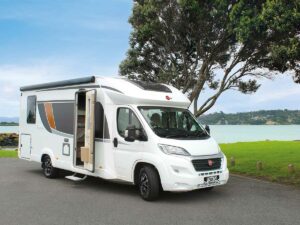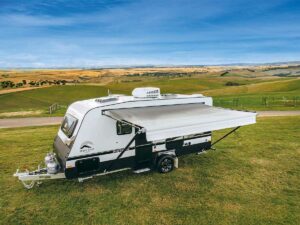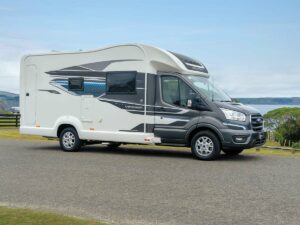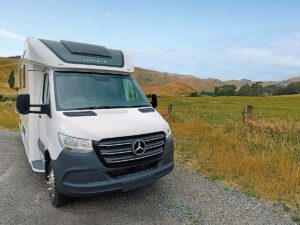Reviewing the Bürstner Lyseo IT736 earlier this year, I noted that annual changes to motorhomes were evolutionary rather than revolutionary. But while that was the case for the IT736, it’s a different ball game for the IT745. The IT745’s drop-down island bed offers more living space, and I’m sure there will be an even greater range of benefits down the
track as the concept is developed.
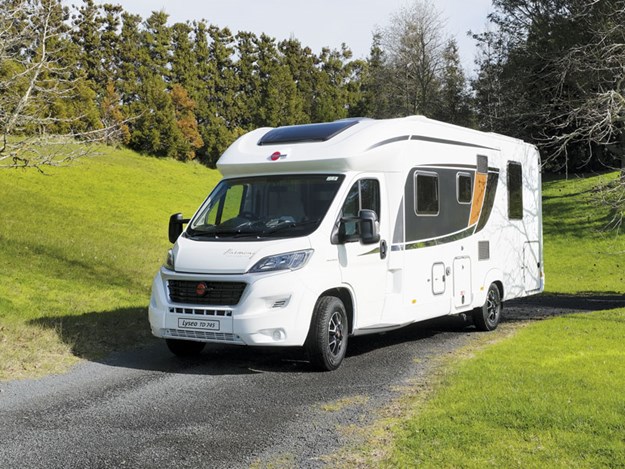
Smooth drive
The fundamentals of the Ducato cab layout and appearance, refined over the years, are unchanged in the 2019 model. So are the mechanics, with the 150 Multijet turbo diesel engine driving the front wheels through a six-speed automated manual gearbox. Driver and passenger have airbag protection, and anti-lock brakes (ASB) along with electronic stability control are provided to assist in an emergency.
Because the IT745 has a GVW of 3850kg, it requires a certificate of fitness (CoF) rather than a warrant of fitness (WoF). On the plus side, the payload of 710kg means that even with full water tanks (120L fresh + 10L hot), there is still an extremely useful 580kg of payload remaining.
Outside matters
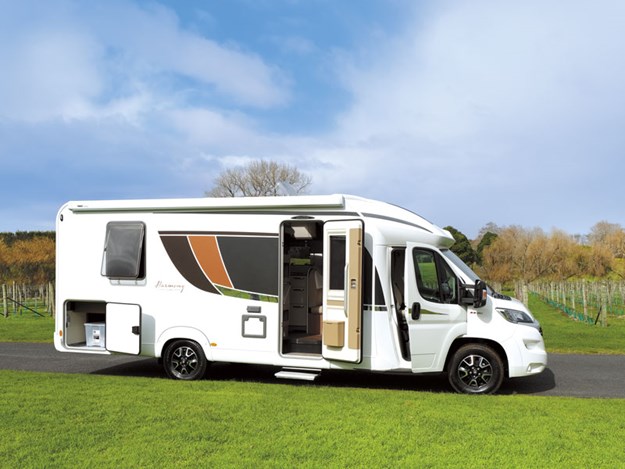 |
The Lyseo IT745 is built on a Fiat cab chassis |
Like most Bürstner motorhomes, the Lyseo IT745 is built on a Fiat cab chassis. Except for the grey grill surround, it is all-white, including the front bumpers. Once again, the stylists at Bürstner have worked their magic with shapes and colours on the sidewalls, creating an impression of urgency; the Lyseo cannot wait to get started. Its low-profile body style adds to that sense.
Externally, the IT745 stays within Bürstner’s familiar formula. On the driver’s side are hatches for the rear garage and the toilet cassette, with a Fiamma 4.5m-long awning above. High on the back panel is a rear-view camera.
Kerbside are three hatches, a second for the rear garage, one for the LPG bottle locker and a service hatch. The hatch accesses the controls for the fresh and grey water tanks and the inlet plug for 230-volt mains power. Directly below the LPG bottle locker is the grey water-tank discharge pipe. On the roof is a 150kW solar panel.
Welcome aboard
There are three steps – a pop-out external step, then two more inside. Space between the floors – about 140mm – houses pipes and ducting as well as providing valuable storage space for bottles and cans. And the IT745 has a flat floor from front to back. No pesky steps to trip you up. On the left, as you enter, is a robust handrail to help lever yourself aboard.
Beside it is an array of light switches and the in/out switch for the external step. Higher up is the 19-inch HD LED TV and above that the main 12-volt control panel for lights, water pump and monitors for the water tanks and batteries.
The lie of the layout
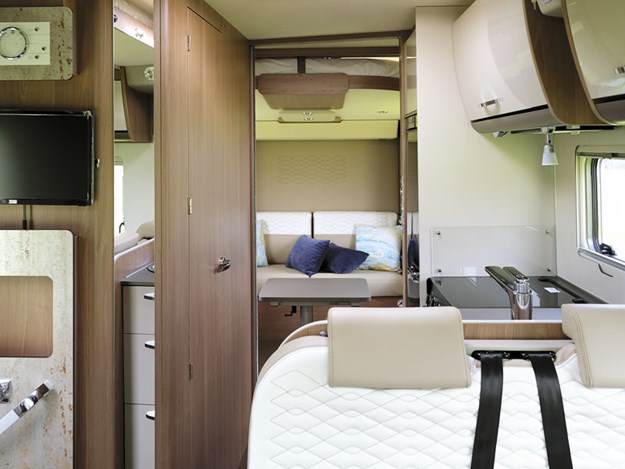 |
The view from front dinette to rear lounge |
The dinette/lounge is upfront, kitchen/ablutions amidships, and an island-bed bedroom brings up the rear. As usual, the cab seats, with built-in headrests upholstered to match the lounge, rotate to face aft and become part of the dinette seating arrangements.
Meet, greet and eat
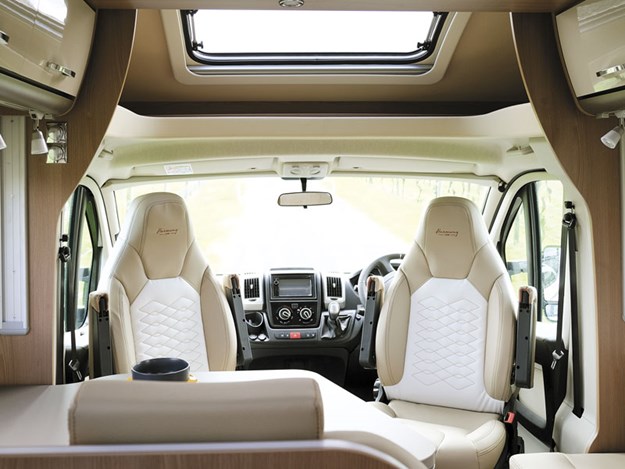 |
The curved skylight brings light and warmth to the dinette |
A drop-down bed above the dinette conceals the centre roof hatch, but a large curved skylight over the cab compensates, making the dinette area feel light and spacious. It is a sensible layout with comfortable seating for five. The tabletop has a swing-out extension that reaches the settee on the driver’s side, so each person is seated within reach of the table.
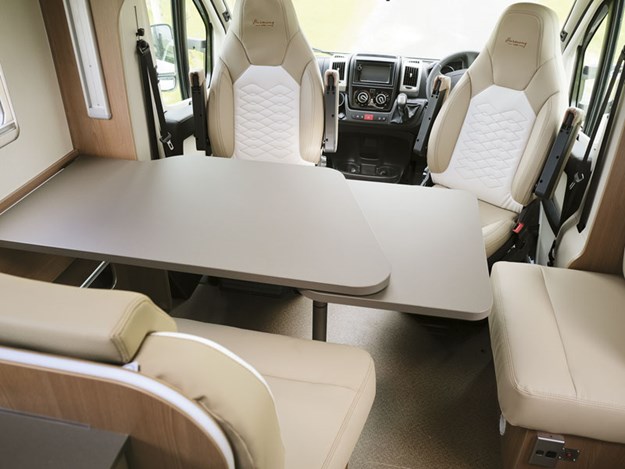 |
An extension leaf brings all diners within reach of the table |
It promises to be a popular place to chill out at day’s end. Two passenger seatbelts are fitted to the forward-facing dinette seat. One of the underfloor storage spaces is located between the dinette and the entry step well. The other floor locker further aft houses the ladder used to access the lounge drop-down bed. However, the ladder could be stored on the bed if the floor locker were needed for other purposes.
Centre lights are currently out of favour, replaced by multiple LED energy-efficient down-lights; in this case three on the underside of the drop-down bed and three more over the stepwell. Power bars fitted to the underside of the overhead lockers hold light fittings that can be moved to suitable positions for reading and then locked into place.
If more light is needed, extra light fittings can be purchased, or a light fitting could be relocated from another part of the motorhome. Storage space under the dinette seats is spoken for with heaters and tanks under the main dinette seat and the house batteries (2x95A/hrs) and a 1000kW inverter under the side settee.
Tucker time
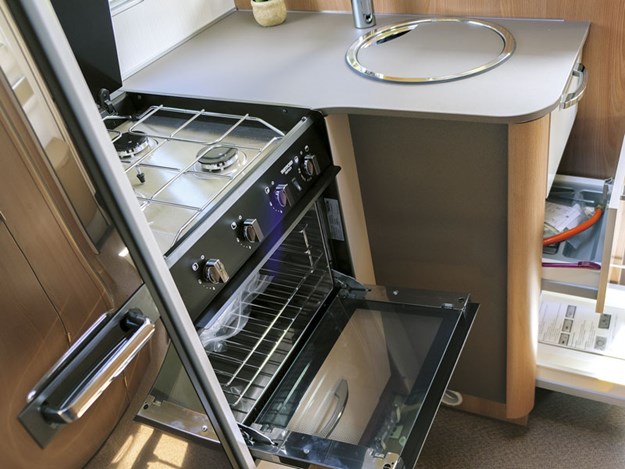 |
Fitting a stove instead of separate hob and oven is new territory for Bürstner here |
The L-shaped kitchen is compact, tucked in between the dinette and the bedroom. A circular sink occupies one end of the ‘L’; and a Thetford Triplex stove the other. Fitting a stove is new territory for Bürstner, as the company has previously preferred separate cooktops and ovens.
There is a modest amount of storage. It includes a large cupboard over the stove, two drawers under the benchtop and a locker above. There’s also a drawer under the fridge, and a couple of other drawer ‘fronts’ are, in fact, hinged flaps that offer access to equipment rather than storage.
The fridge is one of the tall narrow Dometic RV models (145L), with a removable freezer compartment. It should swallow up the supermarket shopping. With an opening window behind the cooktop, a ceiling hatch above and a charcoal-filter range hood, ventilation
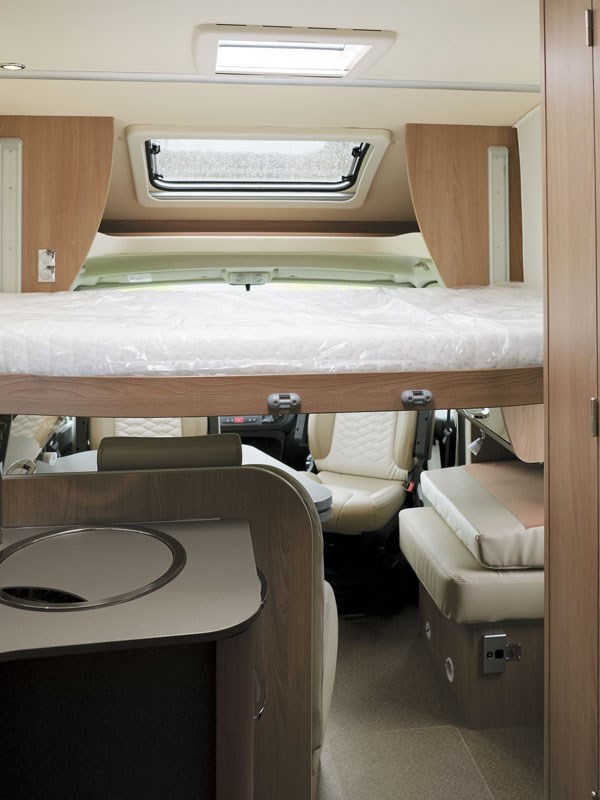 |
Ideal for guests, the drop-down bed hides in the ceiling when not in use |
and removing cooking odours should not be a problem. Enough headroom – 2050mm in the kitchen and bathroom – is also not an issue. But note, there is less headroom under the drop-down beds both fore and aft.
The little room
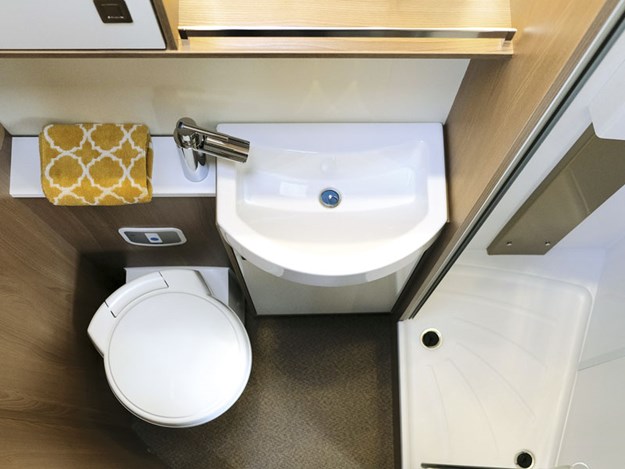 |
Washroom essentials |
While the washroom has all the essentials – a swivel-bowl Thetford toilet, a handbasin and a separate shower stall with folding doors – it is a one-person-at-a-time facility. Above the handbasin is a shelved cabinet and a mirror.
There is more storage in the locker below the handbasin. Twin plugs in the shower tray improve the chances it will drain completely. There is a fold-down drying rail right below the ventilation hatch in the ceiling. Summary: maximum facilities in a minimum of space.
And so to bed
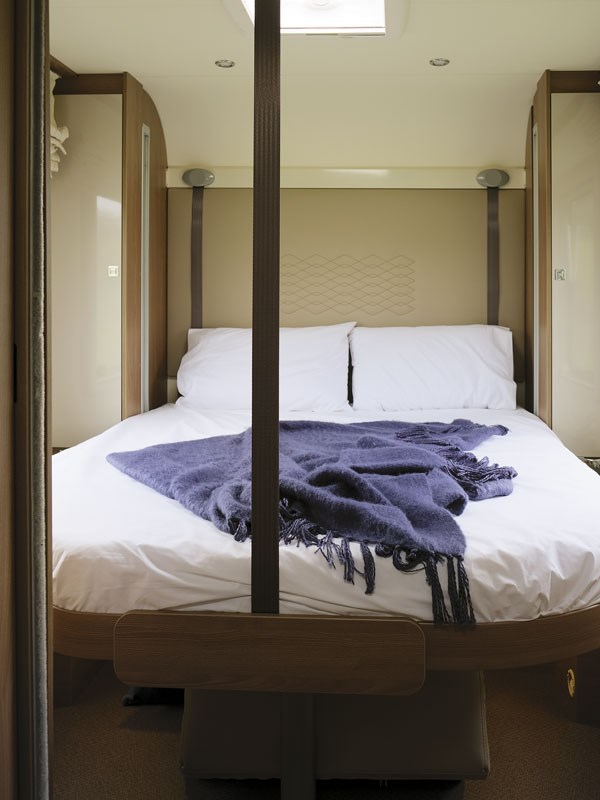 |
A hanging strap indicates this is a drop-down island bed |
A drop-down bed over the dinette is no longer unusual. This one (2000mm x 1350mm/1250mm) is an east/west version that lowers to about 1300mm off the floor. Alloy tracks hold the bed secure whether it is up, down or anywhere in between. An access ladder is provided, but the agile may find it quicker to climb into bed via the cab seats. It is an ideal second bed for (short-term?) guests.
The bed’s mattress, and the one on the island bed, are each made from cold memory foam, and they sit on a mat of air-circulation mesh. The mesh allows air to circulate between the mattress and the solid base, and discourages condensation. A drop-down island bed is unusual. It is the first I have seen.
The most obvious difference is the single strap attached to the foot of the bed that, along with two less noticeable straps at the head of the bed, do the job of raising and lowering. Apart from that strap (and the fact there is no storage under the bed), it is just another 1900mm x 1500mm island bed. It has side tables, side lockers, a padded headboard and overhead lockers, same as all the rest.
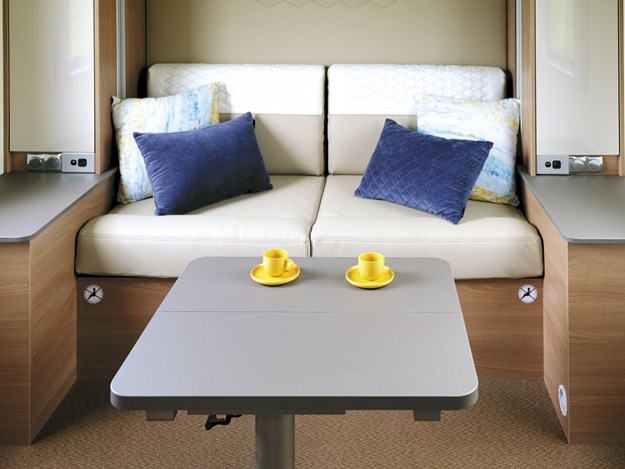 |
Raising the island bed brings a coffee table and two-seater settee into play |
No big deal, until you raise the bed and find you have another lounge in which to chill out. Now, in place of the bed is a coffee table, a generously sized two-seater settee and space to waltz should it take your fancy. It won’t be everyone’s cup of tea, but I like it. An extra lounge at the push of a button – now that’s my idea of an efficient use of space. The Lyseo IT745 retails for $169,900 including GST and on-road costs.
For further information, visit smartrv.co.nz.
Pros
- The dinette – improved by the removal of the kerbside seat, allowing use of the full length of the forward-facing dinette seat.
- The bathroom – extremely efficient use of space.
- The newly created rear lounge – somewhere quiet to while away the afternoon.
Cons
- Nil.
Bürstner Lyseo IT745 specifications
| Model | Lyseo IT745 |
| Engine | 2.3L turbo diesel |
| Gearbox | 6-speed AMT auto gearbox |
| Berths | Four |
| Length | 7650mm |
| Width | 2300mm |
| Height | 2990mm |
| Fresh/Grey water/hot water | 120L/90L/10L |
| Power | 150 BHP Euro 6 |
| GVW | 3850kg |
| Tare | 3140kg |
| Payload | 710kg (Weight of optional extras will reduce the payload figure.) |

