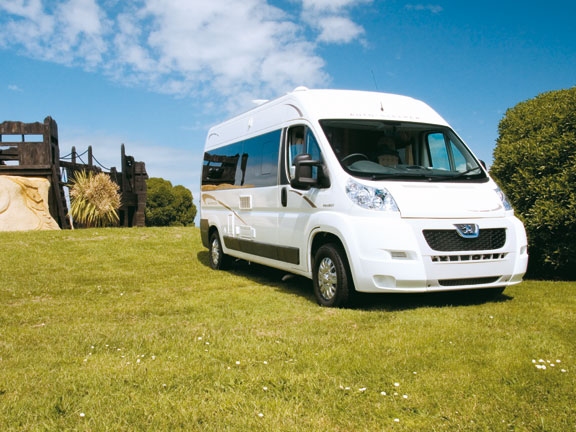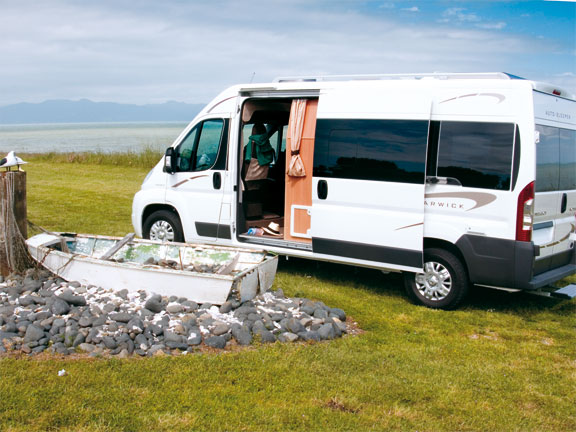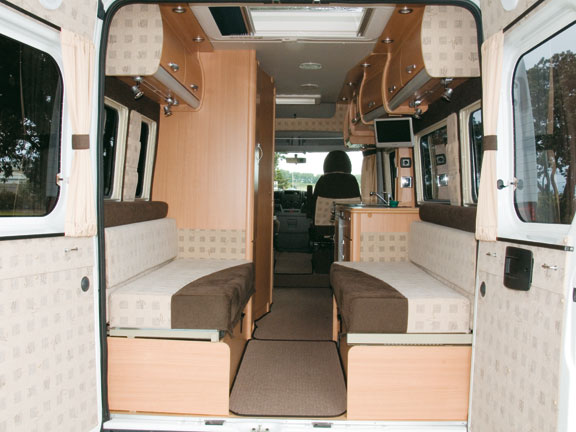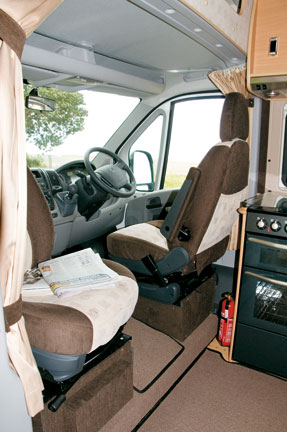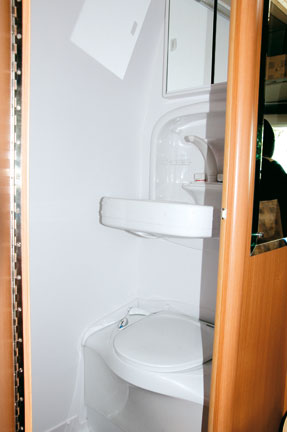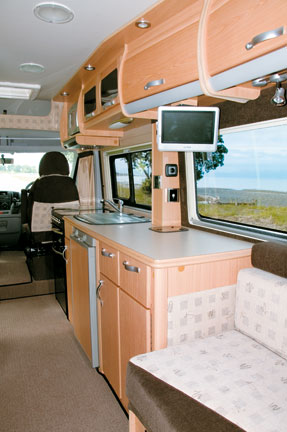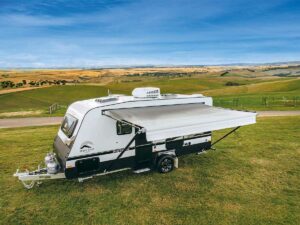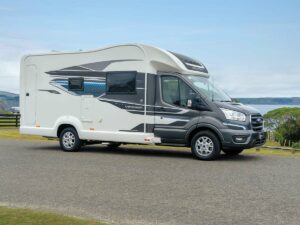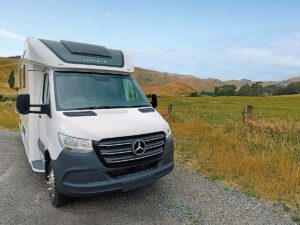Right from the start of the review, the Warwick had me intrigued.
I entered the accommodation section through the kerbside sliding door. Immediately ahead of me was the Spinflo Caprice M111 oven and beside it, the kitchen bench. The bench-top, including the lowered oven top, stretches down the Warwick a whopping 2.1 metres. It is huge, much bigger than benches in many larger RVs. Surprisingly, it doesn’t overwhelm the interior layout, which has a pleasing, balanced flow to it.
Above the bench, a pair of glass-fronted locker doors immediately aroused my curiosity. I wanted to know what lurked behind them – and behold – crockery and glasses for four in a neat retainer. Not your average glasses either, but French lead crystal. A little detail, but a significant one, as it illustrates the thought that has gone into the design and build of the Warwick: useful features incorporated by designers who don’t just design motorhomes, but use them as well.
To your left as you enter, the passenger seat rotates to face the accommodation (the driver’s seat does not) and provides a convenient perch for the cook to keep any eye on proceedings, as well being a comfortable spot to read the morning newspaper. Both cab seats are covered with the fabric used on the settee cushions, and the interior floor carpet is used on the cab floor as well. This continuity of fabric and texture reinforces the impression that the cab seats are part of the interior fit-out of the Warwick, instead of being just the seats you travel in and drive from. Both cab seats have a large magazine pocket sewn into the rear panel.
The Dometic (RM7271) 77-litre three-way fridge sits under the bench. Access to the bottom storage shelf of the fridge is made much easier because a lidded container is attached to the bottom of the door. Open the fridge door, lift the lid, and you are looking directly into the ‘crisp’ storage compartment, making it very easy to store lettuce and tomatoes after a returning from the supermarket. There is plenty of storage for other purchases in the cupboards below the bench.
The one on the left already houses the fresh water filter and the three LPG on/off taps, but there remains sufficient room on the two shelves for a bottle or three of wine and vegies you wouldn’t put in the fridge. Behind the bottom smoked-glass panel on the front of the oven is storage for pots and pans. To the right, the doors are hinged in the centre and open to reveal a wide top shelf suitable for tins and jars of essentials. A panel closes off the bottom half of the space, providing a home for the water heater.
If more storage space is required, there is the shallow storage cupboard alongside the entry door, two drawers under the bench, and an overhead cupboard above. The small shelf over the sliding door would suit items like sunglasses and over the cab, where table is stored, there is room for larger items like cameras and laptops. The Alko hatch at the front of the Warwick offers good ventilation, while more persistent cooking smells are whisked away by the fan assisted range hood.
Above the bench is a ‘techno’ cluster; 12v and 240v power points, heater controls, TV aerial plug and light switches. A small microwave sits on a shelf level with the overhead lockers.
Alongside the hob is the sink bench with integrated drainer. Another useful feature is the rubbish bin alongside the sink. Lift the lid and sweep preparation scraps straight into the bin.
Bathrooms in panel van conversions such as the Warwick are always on the small side, and this one is no exception. It is just large enough to shower in and has a space-saving moulded unit consisting of a fold-down hand-basin and mirror-doored cupboard above the Thetford C402 cassette toilet. Because the bathroom is located across the sliding door, the hatch through which the cassette is removed for emptying is located in the bathroom wall panel, exposed when the sliding door is opened. This eliminates the need to cut an access hole in the sidewall of the van.
There is a separate shower hand-piece mounted on a rail tucked away in the corner, ready to swing into action. A roof vent provides air and light. After dark, light comes by way of a very nifty string of LED lights mounted in a sleek wall fitting. It looks like Christmas tree lights but provides a much more useful amount of light and is very energy efficient. The same type of light illuminates the Warwick’s entry door. So it is a small but functional bathroom.
But it is the ‘added extras’ that charmed me; a liquid soap dispenser, a floor mat, a hot air vent from the on board heater, towel rail, clothes hooks on the back of the door and a shower curtain. Details that work but are often missing.
On the wall outside the bathroom is a larger mirror, allowing a visual check that everything is as it should be and hasn’t fallen off in the night. Next to the bathroom is a full-length wardrobe. Additional storage for shirts, shorts and smalls is available in the four overhead lockers in the lounge.
With the back doors thrown open on a sunny day, as it was when I did the review, the twin settees at the rear of the Warwick offer comfortable seating for a quiet read or a place to watch the world go by. With the doors closed, appropriate cushions are provided to fashion a snug U-shaped lounge. The dark brown fabric-covered panels around the windows complemented with the lighter coloured cushions to create a restful ambience. It makes a comfortable dining area with the 930mm x 450mm freestanding table in place.
The Alko roof vent has the usual blinds and screens built-in and I liked the fact that the handle to raise and lower the hatch can be operated with the blinds and screens in place, instead of having to retract them before making the hatch adjustment. Another nice touch is the fabric pockets mounted between the windows each side of the lounge – just the place for a spare pair of glasses, a pen or a purse. The Warwick has lots of lights and a variety of switching options so the lighting intensity can range from a seductive glow to Sahara-bright intensity. For the record, there are two ceiling lights, three down-lights over the kitchen bench, a pair each side in front of the lounge overhead lockers, and a pair of reading lights each side under the overhead lockers, which would be particularly useful when reading in bed. The bed, measuring 1830mm x 1400mm is made up by re-arranging the lounge seat cushions.
Attention to detail is not confined to the Warwick’s interior. The gas bottle locker houses two 4.5kg bottles, which come as standard, and there is an external gas connection for running a barbeque so you don’t have to carry an extra gas bottle for this purpose. The electrically operated side doorstep retracts automatically when the ignition is activated, ensuring you don’t drive off with the step down.
The Warwick inspected is built into a Peugeot Boxer panel van, which is made in the same factory as, and is virtually identical in every way to, the now familiar Fiat Ducato panel van. Fitted with the 2.2 HDi 120bhp engine and six-speed manual gearbox, after a few kilometres behind the wheel it is easy to forget you are driving a large van-sized vehicle. It handles just like a family car. It had more than sufficient power to maintain a steady 100kph up the southern slope of the Bombay Hill as I returned to Auckland from the photo shoot at Miranda.
There is strong competition in this class of RV. Avan, KEA, Roadcraft and Trakka all offer models in competition to the Warwick. With its quality finish, stylish flair, attention to detail, and after-sales support through the accredited NZ agent, the Warwick’s future appears assured.
Note: It also has a built-in safe for small valuables, but you have to buy the Warwick to find out where it is located!
The Warwick as inspected is retailing for $125,000 including GST and a three-year vehicle warranty. Future imports will be subject to exchange rate variations.
It can be inspected at the premises of the sole-accredited New Zealand agents for Auto-Sleepers UK, Auckland Motorhomes, 61 Creek St., Drury, ph 09 294 6500 or visit www.aucklandmotorhomes.co.nz
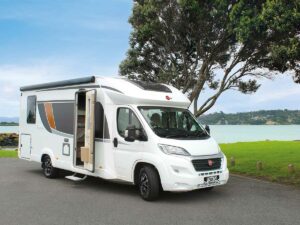
Review: Bürstner Lyseo IT744 Harmony Line
An elegant experience inside and out, the Bürstner Lyseo IT744 makes the most of its dimensions.

