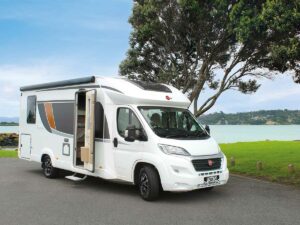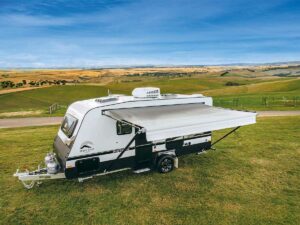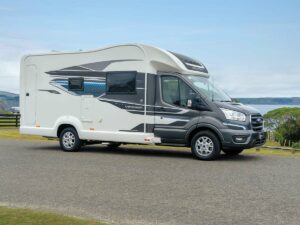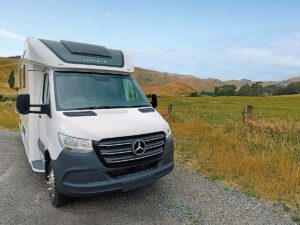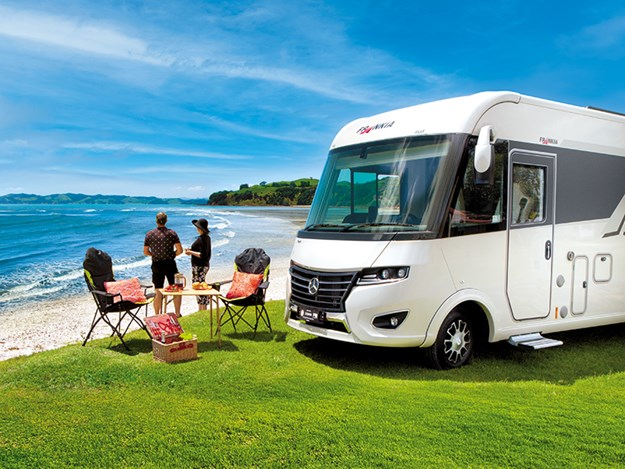 |
|
Always evolving, this year’s improvements include upgraded electronics and impressive exterior styling
|
From the very early days of motorhoming in New Zealand, Kiwis have gravitated towards motorhome layouts with a large rear lounge surrounded by windows. It is synonymous with Kiwi RV travel, and in Australia this layout is referred to as the ‘Kiwi lounge’. So it was disconcerting for me when I climbed aboard this latest offering from German manufacturer, Frankia, the Platin i8400 Plus motorhome, to find it had a Kiwi lounge. And it was done in style; large, semicircular, sumptuous seating for eight on the most comfortable seats you could wish for. Talk about a point of difference. So the ‘Plus’ in the name designates this large rear lounge. Next question was where to put the main bed. Frankia’s answer: create an upmarket version of the dropdown bed over the cab.
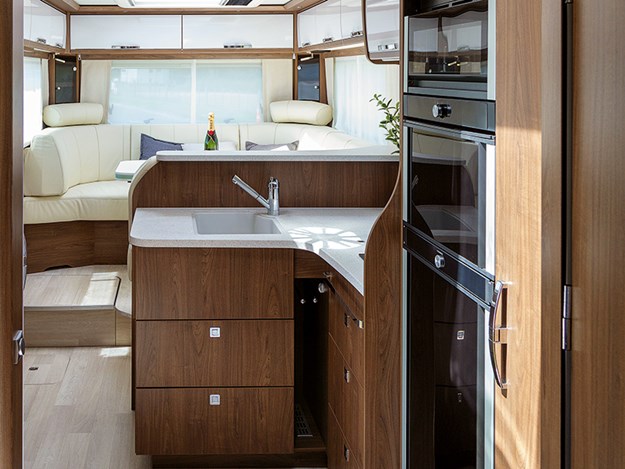 |
|
The Platin kitchen offers both space and style
|
Interior layout
Upfront is the bedroom and next door is the washroom – shower stall on the left and the toilet/vanity on the right. Then we have the entry on the left and the kitchen on the right and, at the back, the C-shaped (rather than U-shaped) lounge.
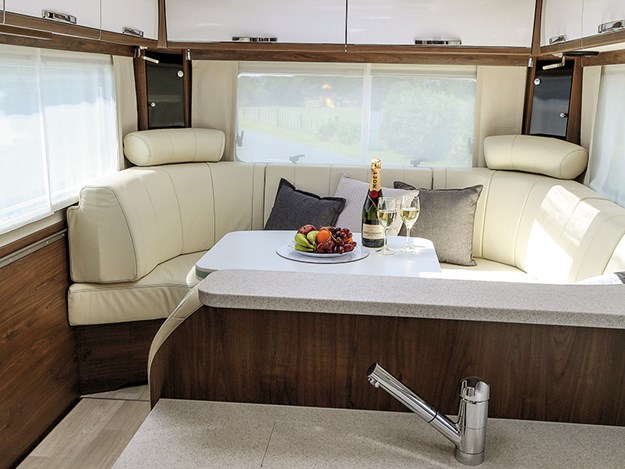 |
|
Twin ceiling hatches, corner cocktail cabinets, sumptuous seating; these details set the Platin apart from other RVs
|
Lounge
Throughout the Platin you get a wonderful sense of space. Particularly so when seated on the white leather upholstered lounge settee. The seating lies across the vehicle, with the open end towards the driver’s side. Small corner cocktail cabinets add a homely touch. A metal wall track leads to a cabinet housing a 32-inch TV that slides along the track for viewing. Centrally mounted, the table lowers to become a coffee table or a bed base when the settees convert into a very large bed.
In the ceiling, two roof hatches side by side provide lots of air and light. Eight overhead lockers give ample stowage space. Cold weather comfort is provided by the Alde heating system with its wall-mounted radiators. It also heats the space in the double floor, ensuring pipes don’t freeze and equipment functions correctly. On top of all that, the floor is well insulated.
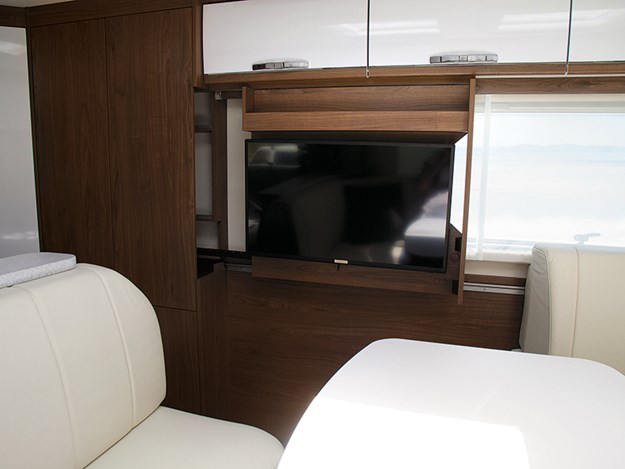 |
|
When not in use, the TV slides left into the cabinet
|
The decor is invitingly comfortable with a dark timber finish contrasting with gloss white laminate locker doors, and walls and ceilings of off-white, foam backed, finely woven fabric. Cabinetry benchtops are textured grey laminate while the kitchen and bathroom benches are synthesised stone; pale grey with brown and black dots. Light timber grain vinyl covers the floor.
LED lighting around the ceiling and the vent in the shower makes the interior sparkle with life. Eye-catching reading lights in the lounge and above the dropdown bed add interest.
Optional travel seats are supplied with this Platin. One that is complete with headrest and seat belt is stowed under the settee and unfolds when needed. The other has to be removed from storage and bolted into position on a baseplate under the floor, a more time-consuming process.
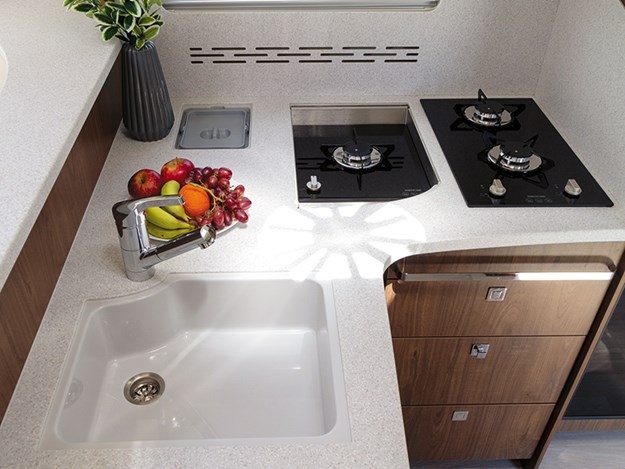 |
|
Covers provided for the sink and the single hob create more benchtop space
|
Kitchen
Alongside the lounge, the kitchen has a decent size L-shaped benchtop with three LPG hobs at one end and the sink at the other. Two of the hobs are top-mounted and are not covered. A third hob is recessed into the bench and, when not being used, is covered by a lid that matches the benchtop. I like the idea. I have never felt comfortable working on a glass top. The same sort of lid covers a small recessed rubbish bin.
Half a dozen drawers in the bench cabinet, two lockers above the bench plus the Dometic 188-litre fridge-freezer offer a lot of storage space for food and beverages, pots, pans and crockery. And there is more space available in the floor-to-ceiling corner cupboard by the door.
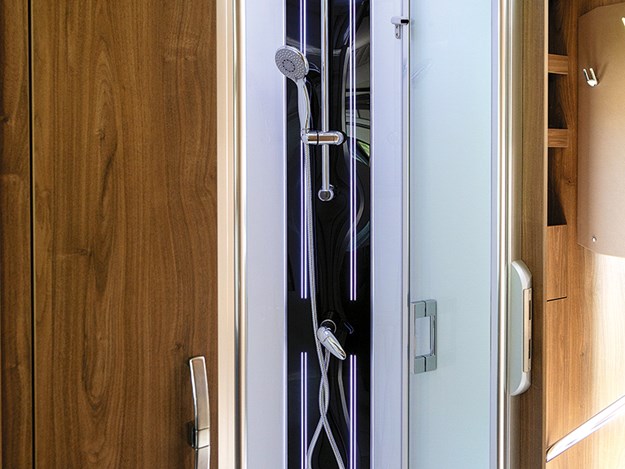 |
|
The large roof hatch gives the shower stall a lovely ‘open-air’ feeling
|
Washroom
For privacy the toilet door closes off the kitchen and a solid slider closes off the cab/bed area. The resulting en suite doubles as a dressing room with easy access to the wardrobe next to the fridge-freezer.
A curved wall with a curved door – it looks better for it – closes off the toilet/ vanity stall. As you would expect, the toilet has a ceramic bowl and is fitted with a fan-blown active carbon air filtration system. On the wall is a heated towel rail, part of the Alde hot water heating system. Above the vanity is a three-door medicine cabinet with a mirror on each door that can be fun to play with. The handbasin looks as though it has been sculpted from a block of resin.
With bright LED accent lights working their magic, twin plug-holes, a large roof hatch and clear twin doors that fasten back for travel, the shower looks both luxurious and practical.
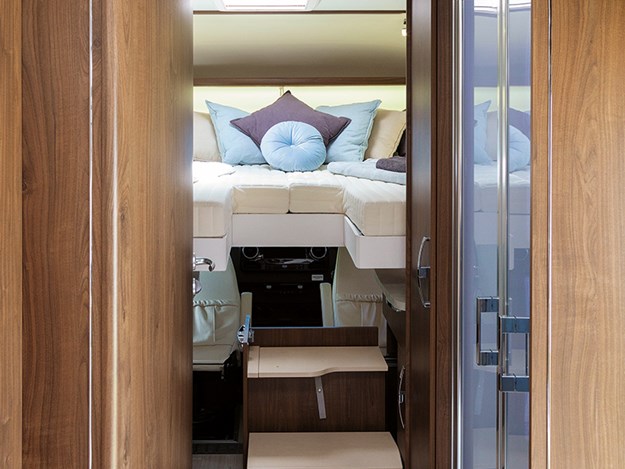 |
|
These steps slide out from the cabinet at the foot of the bed. The tops lift to access storage inside
|
Sleeping
Over-the-cab dropdown bed occupants usually sleep across the vehicle. While they can sleep this way in the i8400, the bed arrangement presents as two adjoining single beds for the occupants to sleep lengthwise. A set of steps slides out of the cabinetry to make it easier to get in/out of bed. It is an amazing setup; the rectangular dimension of the bed is an enormous 2000 x 1930mm. For privacy, there are blinds fitted to the cab side window and a roller-shutter blind fitted to the windscreen.
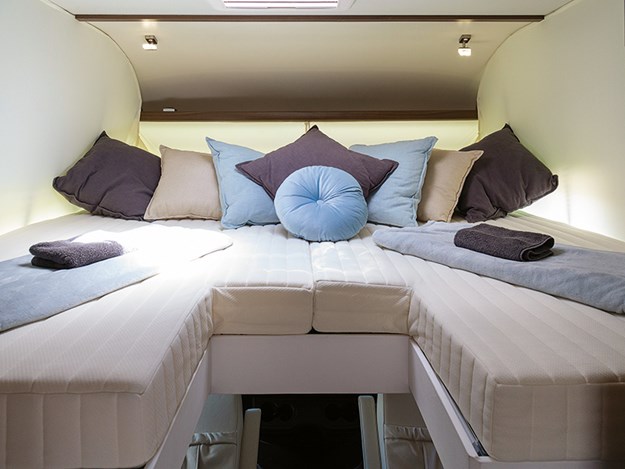 |
|
These twin single beds drop down from above the cab
|
Freedom camping
A robust electrical system makes the i8400 ideal for off-grid travel. Three parts of that system are critically examined by freedom campers; the house battery capacity, how that capacity is replaced when emptied, and what appliances are drawing it down.
The i8400 has as standard two 110Ah Lithium ferrous polymer (LiFePO4) batteries. They can be 80 percent discharged on a regular basis, offering a total of 176Ah between charges. They are charged either from the vehicle engine 220-amp alternator via a 90-amp batteryto- battery system when underway, or a 40-amp charger when connected to the grid. When off-grid, the four 170-watt solar panels on the roof work through a 35-amp solar controller to recharge the batteries. These batteries feed the usual array of 12-volt appliances plus the 230- volt AC appliances – a coffee machine, for example, connected to the 1700-watt pure sine-wave inverter.
You’ll find the house batteries and electrical equipment in the garage behind a silver mesh panel. Alongside is the 230- volt circuit breaker board. The monitor and instrument panels are wall-mounted above the entry steps.
It is a good setup that illustrates the sound methodology Frankia apply to all aspects of their motorhome development.
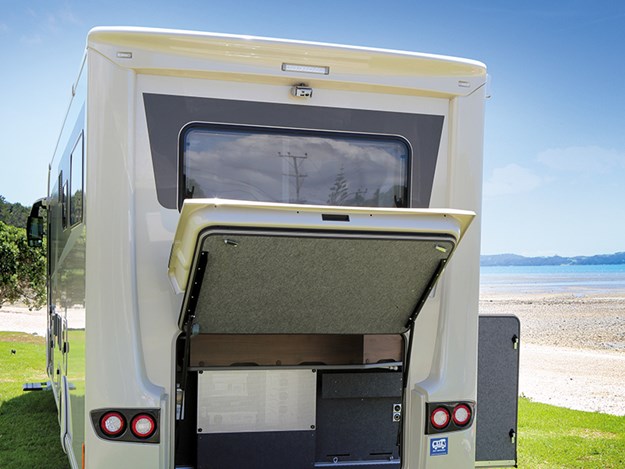 |
|
Frankia’s large rear wall hatch plus a sidewall hatch offer superb access to the garage
|
Exterior
Access to the rear garage is through a large hatch in the rear panel or a slightly smaller one on the driver’s side. Most of the exterior hatches access equipment for a specific function ie. the grid connection cable, fresh water and water pump, grey water pipe connections and on-off handle.
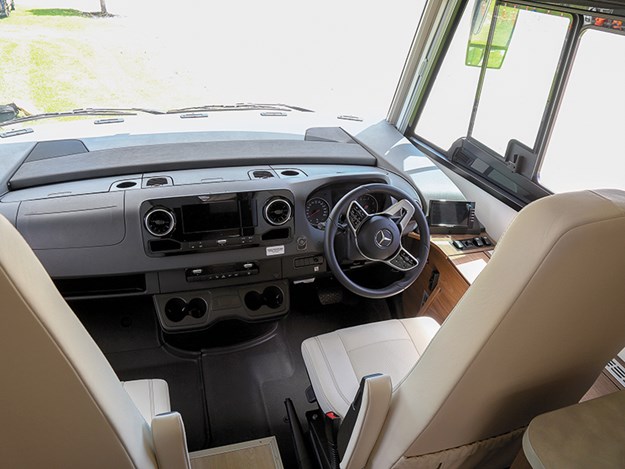 |
|
The dashboard arrangement is standard Mercedes; it is the distance to the windscreen that makes it look different
|
Base vehicle
Frankia build on both Fiat and Mercedes. The Platin i8400 is on a Mercedes 519 with a 190HP V6 turbo-diesel motor powering the twin wheel single rear axle through a seven-speed automatic torque converter gearbox. It is right-hand drive so the cab door, usually on the driver’s side, is now on the passenger side.
It has a good driving position enhanced by comfortable ‘captain’s chair’ cab seats. There are plenty of pockets and shelves for driving-related personal kit.
With a panorama view ahead and mirrors and a rear-view camera looking aft, the driver can keep tabs on activities front and rear.
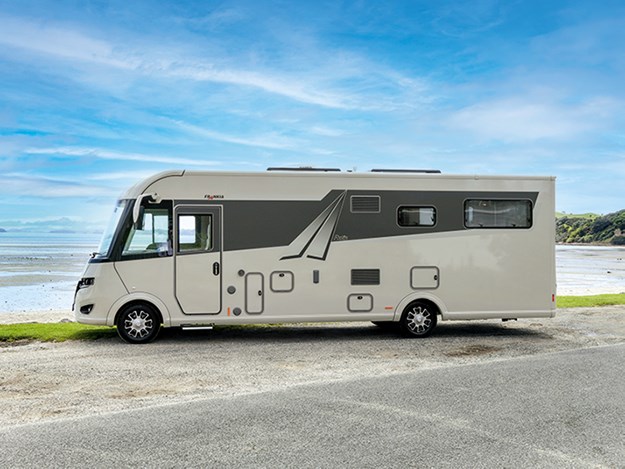 |
|
At a shade under 8.6 metres, there is no denying the Platin i8400 is a large motorhome
|
Summary
Each year when I review a Frankia motorhome I observe changes for the better. This year is no different; there are major upgrades in the electronics department and impressive exterior styling. And inside, everywhere I look I see incremental improvement.
There is so much more that can be said. Take the option list for example. It often takes buyers longer to decide what to have and what to leave than it took to make the initial decision to buy. So be it. Regard the option selection process as a journey. Then it’s just a matter of, ‘Enjoy the journey and the destination will take care of itself.’
 |
|
Floorplan
|
Frankia Platin I8400 Plus specifications
| Chassis | Mercedes-Benz |
| Engine | 190HP V6 turbo-diesel motor |
| Gearbox | 6-speed torque converter gearbox |
| Berths | 4 |
| Length | 8580mm |
| Width | 2300mm |
| Height | 3090mm |
| Fresh/grey water | 220L/ 130L |
| GVW | 5500kg |
| Tare
Payload |
4664kg*
836kg* |
*Adding accessories adds their weight to the tare weight, diminishing the payload by the same amount.
Price for 2022 model: $390,000
Pros
- The lounge. Its size and location. Fabulous.
- The master bed. Huge twin singles that are out of the way during the day.
- Kitchen. Big fridge-freezer, plenty of benchtop. Clever lids that preserve benchtop space.
- The electronics with lithium battery power.
- Built on a Mercedes.
Cons
- Work needed to make the second travel chair more user-friendly
For more information go to zionmotorhomes.co.nz
Find motorhomes, caravans and RVs for sale in NZ

