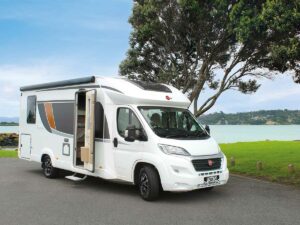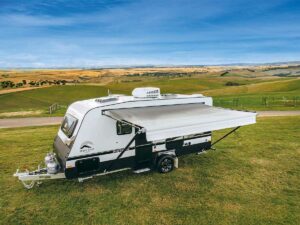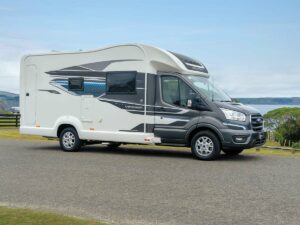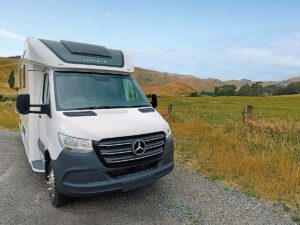Royal Flair Caravans is an Australian manufacturer and has been so for a few decades. It builds a range of caravans, from a family-bunk layout to an off-road tourer, all of which are relatively conventional.
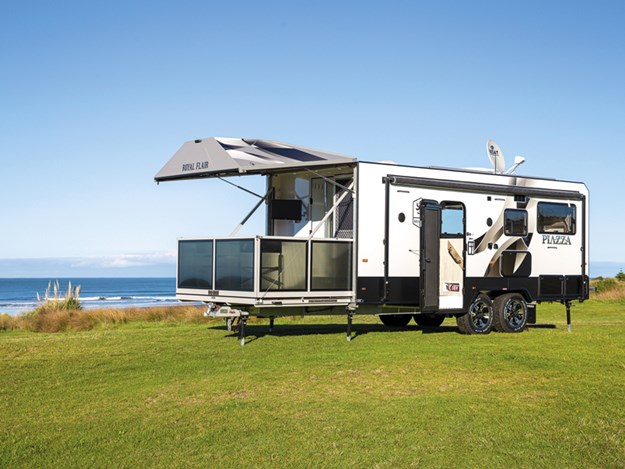 |
Fancy a sun deck off the ground? |
The exception is the Piazza range. The Piazzas have a slightly square look and, more importantly, have a unusual front-deck design, one that utilises the air space above the drawbar. Starting with a few conventional items, the Royal Flair Piazza PZ 18’6-1 has a body length of 5650mm, tare mass of 2918kg and an ATM of 3468kg, giving a payload of 550kg. It’s a large van and needs a heavy-duty tow vehicle.
Construction
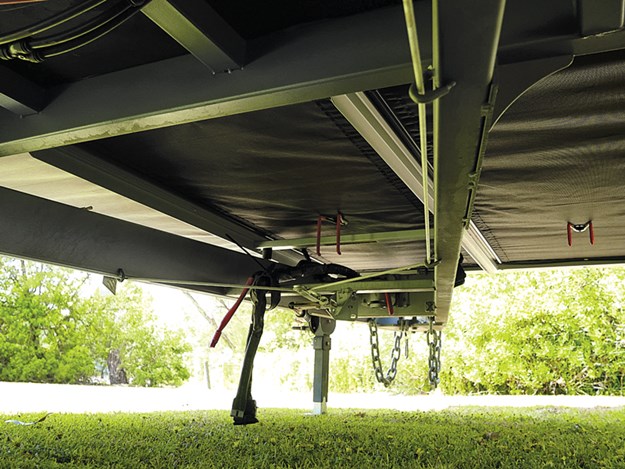 |
The under-drawbar area |
Underpinning the van is a hot-dipped galvanised box-section RHS chassis, which has 100mm x 50mm rails and a 150mm x 50mm drawbar. Leaf-spring suspension is fitted to the tandem axle wheels, and there’s a ball coupling upfront. The drawbar is a little different.
There’s nothing on it to accommodate the front deck that lowers onto the drawbar. There are no gas cylinders, the modified handbrake is under the drawbar, and while it does have jockey wheel for getting the van on and off the tow vehicle, it’s removed when the van is parked, and a ‘quick-drop’ corner stabiliser supports the drawbar.
Under the aluminium composite cladding used for the walls and roof is a marine-ply frame that is CNC-machine cut. A little different to the walls, the floors are a one-piece insulated honeycomb structure.
There isn’t going to be a front boot with this design, but there is tunnel storage across the rear. A smaller bin on the nearside contains a Weber Baby Q. The Camec door has a Crimsafe security door, and double-glazed acrylic windows are fitted all round. Inside the Piazza, all the cabinetry is ply-based and is, of course, cut with a CNC machine.
Front deck
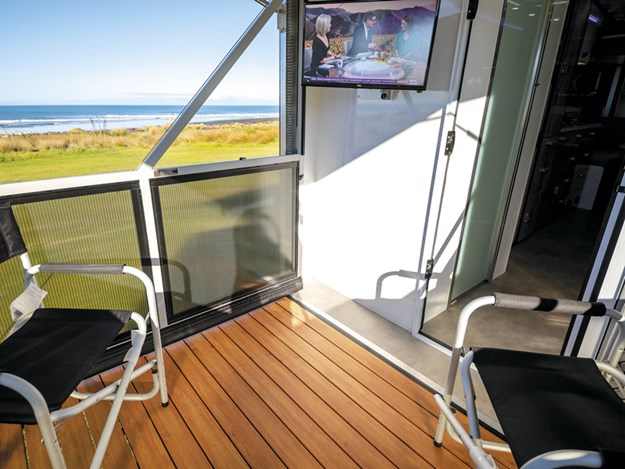 |
A relatively spacious front deck |
It might look a bit complicated but setting up the Sky Deck is quite simple. The front wall of the van is also the moulded roof of the deck and hinges up to cover the deck area. When the deck - which sits behind the hinged front wall -– is lowered onto the drawbar, the walls can be swung into position. Insect screens and clear vinyl windows can be fitted if needed; they take a little more time than the roof and deck to get into position.
Inside
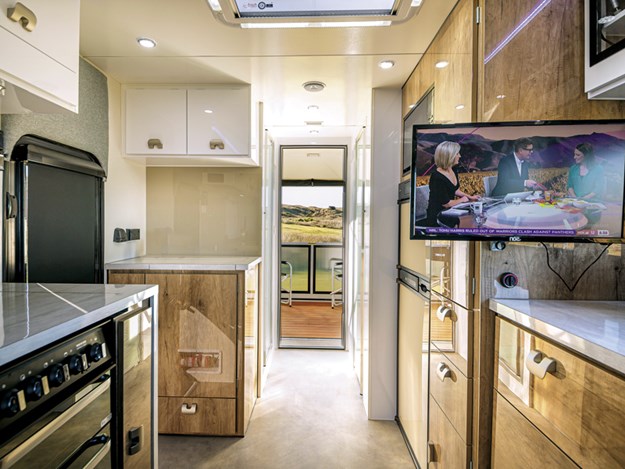 |
The front split bathroom allows easy access to the front deck |
With a body length of just 5650mm, a few design tricks have to be employed to get a practical layout. This has been achieved by using a split bathroom upfront, necessary for gaining access to the front deck, and a drop-down bed above a U-shaped lounge in the rear. Filling most of the mid-area is a kitchen with benches on both sides.
Rear area
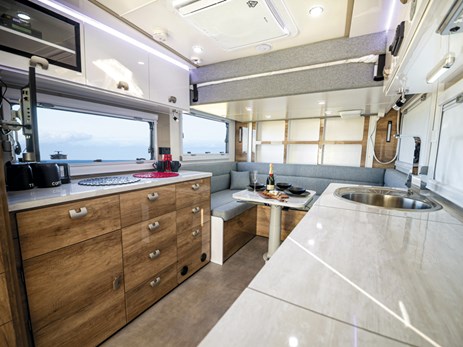 |
The drop-down bed improves the available space no end |
In many ways, the rear lounge area is almost a hark-back to the mainstream of motorhome design a few years ago - a U-shaped lounge with windows all around. On the review model, there were windows on either side, and the rear wall was filled with a box section of narrow shelves.
Extra storage, yes, but I reckon I’d rather have a rear window. Other people do, too, because I understand a rear window is going to be fitted to future models. The lounge itself is quite comfortable and has an 800mm x 730mm dining table. Operating the drop-down bed is quite simple and is controlled by a push-button.
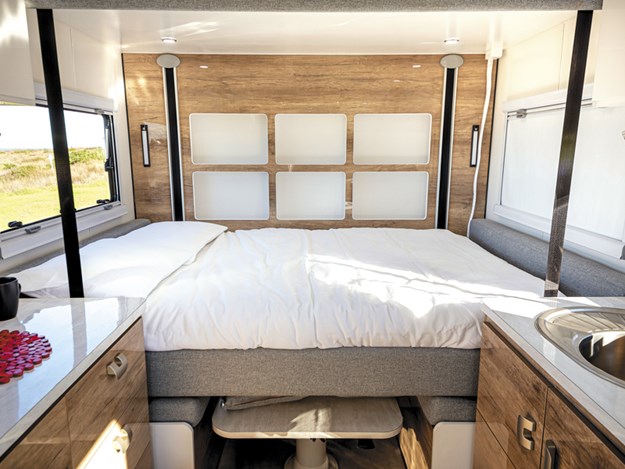 |
The bed drops down into position very smoothly |
By removing the seatbacks and lowering the table, the bed can be made a user-friendly height. The drive motor, which operates the belt system, is within the bed itself and is therefore relatively easy to get at if maintenance is required. The disadvantage is the bed must be made up from the front or by clambering on the bed - there’s no access from the rear.
Catering
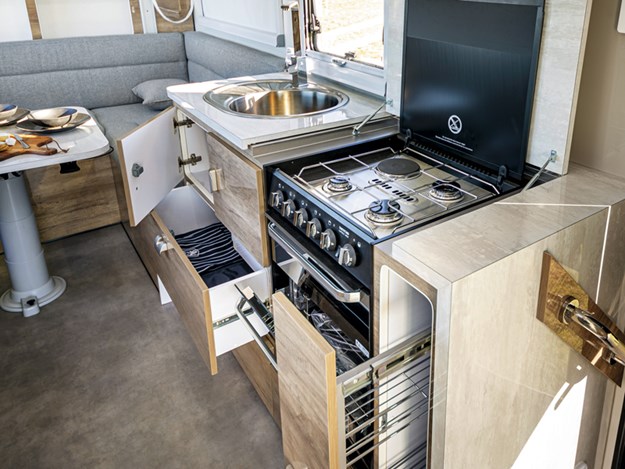 |
It looks a bit crowded but there is second kitchen bench |
There’s been a trend in the RV world to downsize kitchens, but this layout is anything but reduced. The nearside bench comes with a four-burner hob (three gas, one electric), a grill and separate oven plus a round stainless sink.
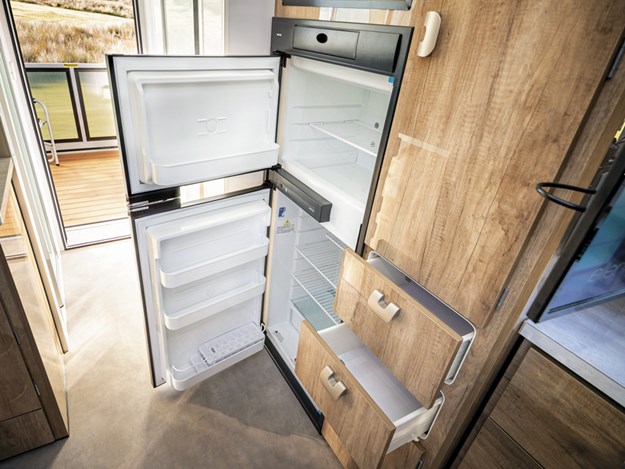 |
The two-door fridge has a microwave oven above and drawers and cupboard space adjacent |
These features also allow for the usual selection of cupboards, drawers and overhead lockers. On the opposite side, the bench comes with extra space and even more drawers and overhead lockers, including those in the fridge cabinet where an NCD microwave oven is fitted above a 184-litre three-way fridge.
Split bathroom
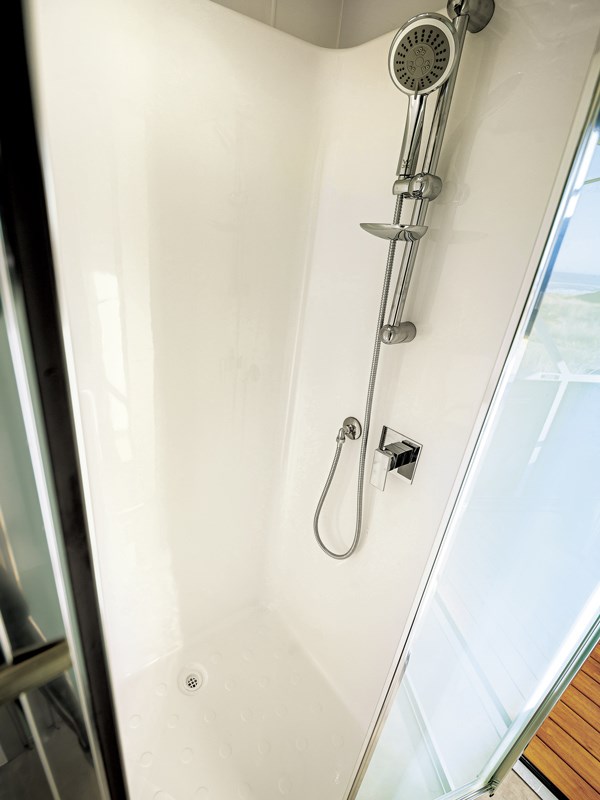 |
The height-adjustable flexible-hose fitted shower rose |
The nearside shower and offside toilet cubicles are to be found just before stepping out onto the front deck. There are no surprises in the shower cubicle; there are a cassette toilet and a vanity cabinet with a good selection of drawers and overhead lockers along with the expected washbasin and wall mirror.
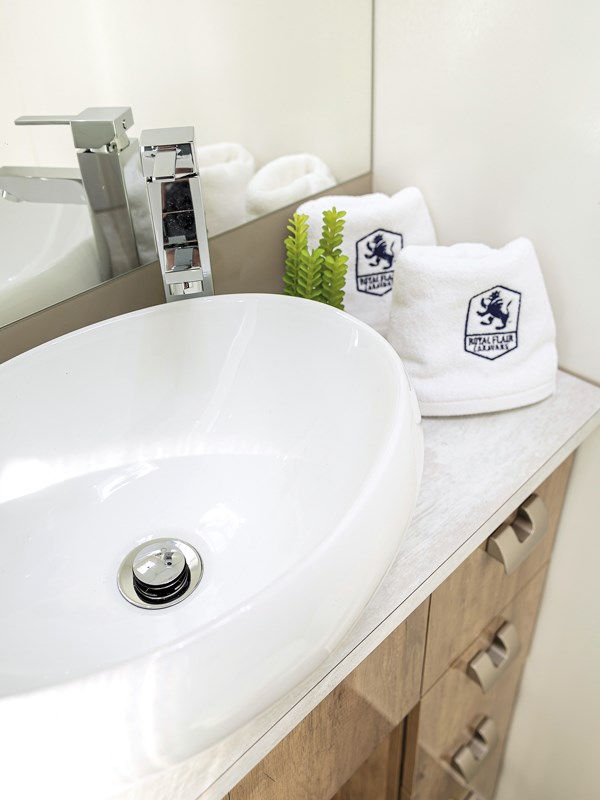 |
The bathroom vanity comes fully equipped |
Outside the shower cubicle and adjacent to the entry door is a bit more cabinetry with overhead lockers, shelf space and a lower cupboard, which really isn’t a cupboard because it hides a top-loading washing machine.
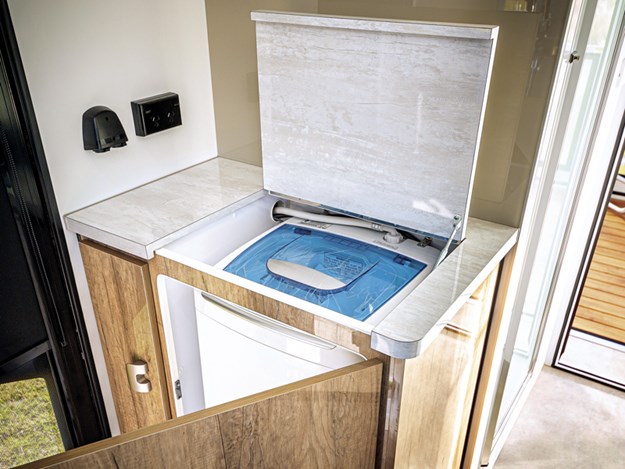 |
The top-loading washing machine hides in a cupboard when not being used |
Entertainment
In addition to the Bluetooth-equipped AM/FM radio/CD player fitted above the kitchen bench, there’s a 600mm flat-screen TV and an auto satellite dish. On the heating and cooling front, the van gets the best of both worlds with a Webasto diesel heater and a green roof-mounted air conditioner.
Freedom camping
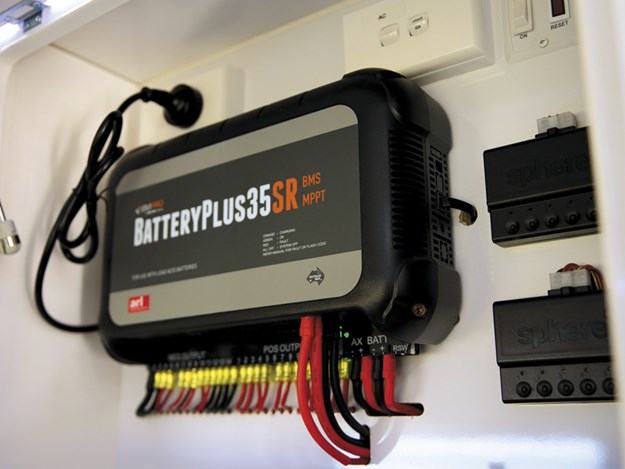 |
The battery-management system |
Two 95-litre freshwater tanks are fitted, as are two 95-litre grey-water tanks. Dual 105AH deep-cycle batteries are kept charged by two 160kW solar panels, and the two 4kg gas cylinders are stored in a bin at the rear offside. All of that means the van can be certified as self-contained.
On the road
Although this is a heavy van with an unladen tow-ball mass of about 250kg, it’s a relatively stable to tow, with little side-to-side sway even with crosswinds. Although utes such as Ford Rangers or Isuzu D-Maxes are legal towing options, I’d probably be looking at a Toyota Land Cruiser or similar if heavily loaded.
Verdict
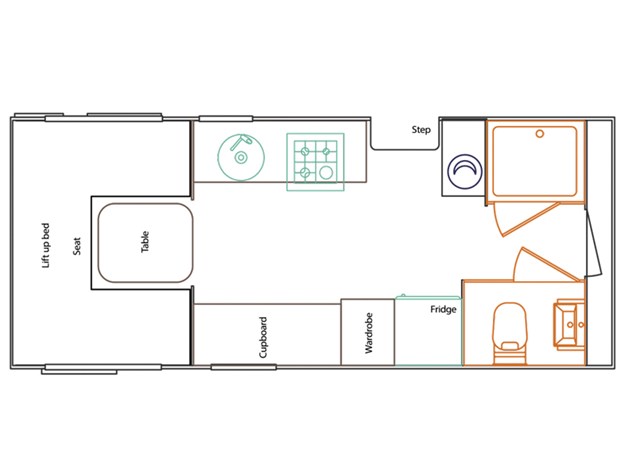 |
Floor plan |
The Piazza stands out in the crowd. Although the Sky Deck might not be everyone’s priority, it creates a van design with a difference. There are several layout options, but this one is compact and offers a relatively short towing proposition while being fully equipped.
Pros
- Different van design and layout.
- Rear bed/lounge arrangement.
- Decent-sized kitchen.
- Internal storage.
- Diesel heater.
Cons
- Heavy van needed for towing, think Toyota Land Cruiser or equivalent.
- Front-deck screens and blinds a bit fiddly.
- Good payload but might be tempting to overload.
- Bed can only be made up by one person.
2019 Royal Flair Piazza PZ 18'6-1 specifications
| Axles | Tandem |
| Berths | 4 |
| External length | 5940mm |
| External width (incl awning) | 2500mm |
| Water tanks | Fresh: 2 x 95L Grey: 2 x 95L |
| GVM | 3468kg |
Price as reviewed: $132,000 incl GST & on-road costs
More info at levinrv.co.nz

